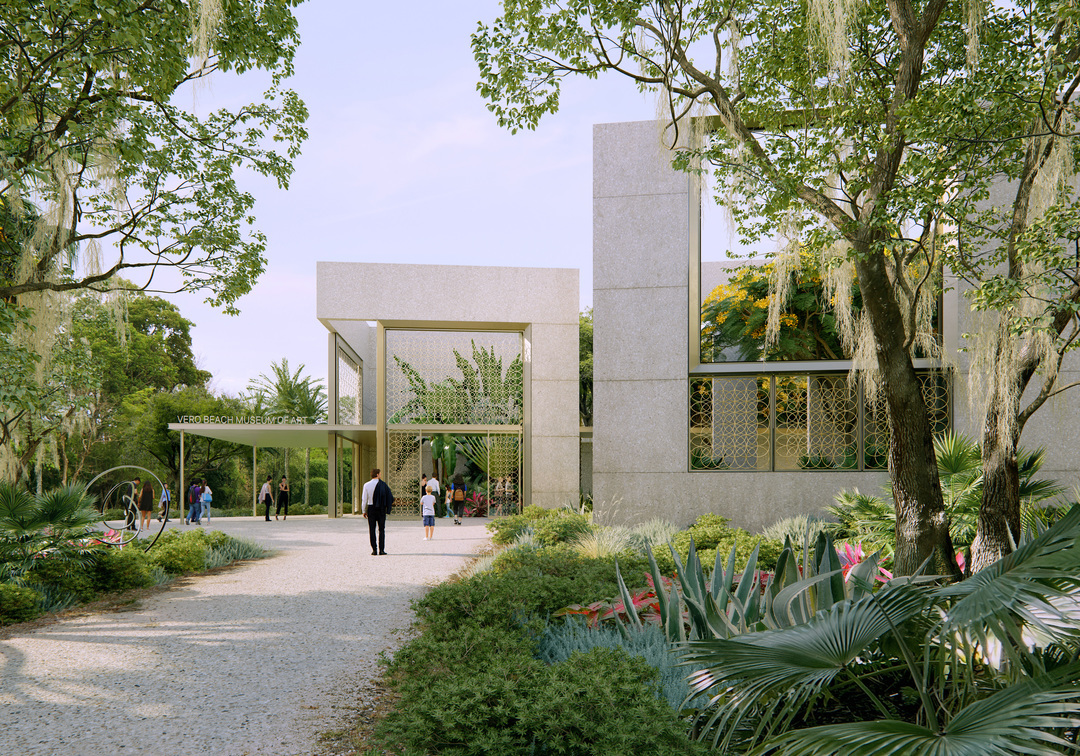VBMA Unveils Design for Expanded New Building and Transformed Campus at future.vbmuseum.org
Posted September 25, 2025
The Vero Beach Museum of Art has launched future.vbmuseum.org, which illuminates the Museum’s forthcoming campus transformation.
The new two-story, 90,000-square-foot building, envisioned as a “Museum in the Garden,” and the surrounding campus celebrate and enhance VBMA’s tradition of collaborative partnership and engagement with the community. The design welcomes and accommodates the VBMA’s full range of visitors, and its first floor, entirely free and open to all, features a café, places to gather, and access to exhibitions and learning spaces. The project will more than double the Museum’s exhibition space, facilitating its growing curatorial vision and a robust exhibition program of original and major touring shows.
Conceived as a composition of interconnected rectangular volumes into which galleries, studios, community spaces, and exterior courtyards are integrated, the building balances the visitor experience of art and gardens. Lush, sweeping terraces blur the boundaries between the Museum and the surrounding Riverside Park, introducing an acre and a half of new green space, all while ensuring institutional sustainability and resilience.
The project—the most comprehensive upgrade in the Museum’s 40-year history—extends the Museum’s programmatic capabilities and creates a new signature public space for community gathering, learning, and exchange.
Above: Rendering of future VBMA main entry. Image courtesy Allied Works © KVANT-1.

